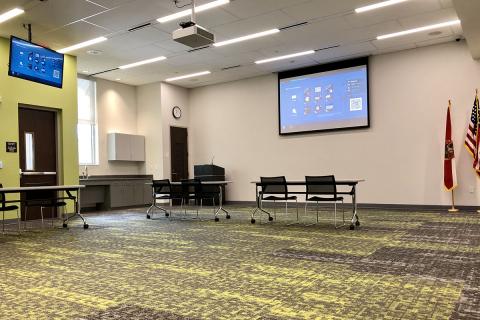Meeting Room B (BN)
Maximum Capacity
Library Branch
Meeting Room B is located on the first floor of the library. This medium sized room is approximately 27’ x 27’, and is partitioned with a floor to ceiling system.
Subject to Library Meeting Room Policy.
Equipment
49 Mesh Chairs, 16 tables, Public wi-fi, Ceiling mounted projector (connect via HDMI, VGA, or wirelessly) with projection screen, podium, and sound system with hearing loop.
Seating
Room B can be configured in several ways. Tables (16) and mesh chairs (49) are available for your group to configure as you wish.
Groups are responsible for set-up and tear down of tables and chairs. We ask that groups return the room as they found it.
